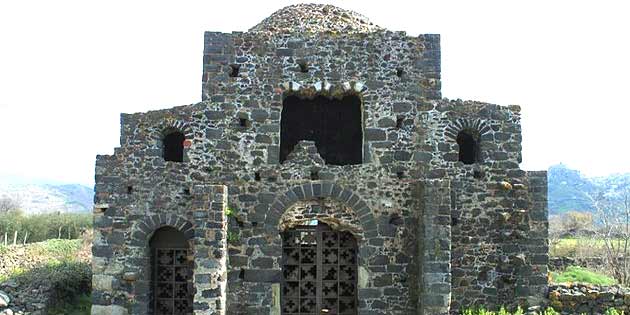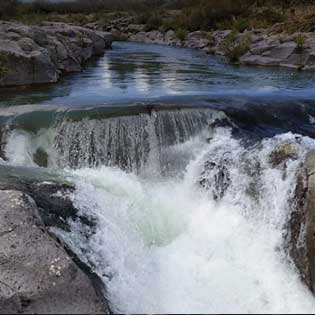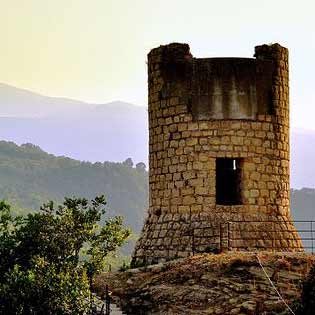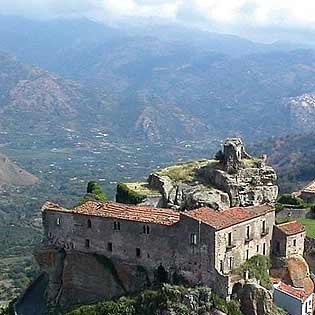Byzantine Cuba in Castiglione di Sicilia
The Cuba of Santa Domenica, known as Byzantine Cuba or Cubula, is a rural chapel located in the countryside of Castiglione di Sicilia, a short distance from the Alcantara river.
With regards to its dating, it has always been believed that the church was built in Byzantine period (hence the name of Byzantine Cuba) and associated with Basilian monasticism, between the 7th century and the 9th century, but following careful observation of the building technique and spatial composition, recent studies have placed the birth of building in the historical period between Islamic and Norman domination, between the 10th and 11th centuries.
Regardless of its origin, due to its uniqueness, antiquity and beauty, the building was declared a monument nationalsince 31 August 1909 thanks to the study of the ruin carried out by Sebastiano Agati.
The structural and conceptual proximity between the Cuba of Santa Domenica and the church of Saints Peter and Paul of Agrò leads us today to believe that the The building is a reduction in the square of the basilica layout, a hypothesis supported by the presence of three naves, a transept and a large apse chapel, typical structures of the Latin rite. Although it is therefore no longer believed that it is a church of Byzantine origin, it represents a unicum, not associated with any well-defined architectural typology, of notable historical and artistic value.
The building is made of various materials: limestone , lava blocks, mortar and terracotta materials.
The façade, with two orders, is divided into three parts into a larger central body and the two lower and closed sloping sides.
On the first order there are two powerful buttresses, which are believed to be what remains of a destroyed portico, between which the central portal opens. It presents an archaic building typology, called "nail head", whose lunette has been walled up. A second entrance, smaller in size but of the same workmanship, allows access to the northern nave.
On the second order there was a Romanesque three-light window of considerable size, whose arches are believed to have been supported by two slender shafts of small columns which have now been lost. It is believed that the column on the left side broke in ancient times as evidenced by a low truncated cone wall which must have served as a base for the column which had reduced in height. The side naves received light from two rather simple and crudely constructed single-lancet windows.
The building is based on essentially cubic shapes in which the typical elements of longitudinal structures are enclosed. It has a square Latin cross plan, dome and an apse, the light of which comes from a mullioned window facing east so that, as per tradition, the moonlight could enter during the Easter vigil.
The interior it was full of Byzantine-style frescoes, which have now been lost.



