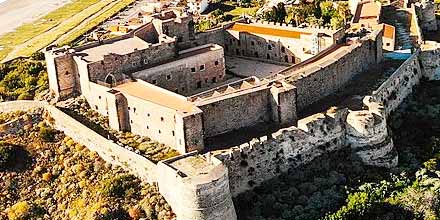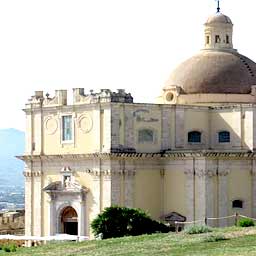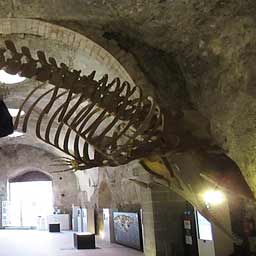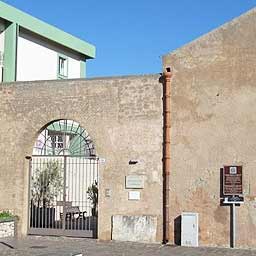Milazzo Castle
The Castle of Milazzo, the heart of the Fortified Citadel, was built after 843 by the Arabs, who razed the Roman castrum to the ground, raising the first nucleus of the castle. The Normans were responsible for the construction of the keep, with cantonals in lava stone, around which Frederick II of Swabia built new buildings in the following years.
The Castle of Milazzo, which develops on an irregular trapezoidal plan due to the need to follow the orography of the terrain. The walls date back to the Norman period, then remodeled in the Swabian period, which take the name of barrera artillera, has 8 quadrangular towers, including the Norman Mastra, with cantonals in lava stone. Four of the corner towers are directed towards the 4 cardinal points. Once there were two doors, the one on the north elevation with an ogival arch in limestone, with the coat of arms of Isabella Castiglia and Ferdinand II of Aragon, which still today allows access to the large central courtyard, and the one on the south side, used as an emergency exit, of which the ogival arch in lava stone remains. From here you can visit the Norman tower, the rooms of the Aragonese complex, and the great fireplace room.
The large quadrangular Norman tower in the middle of the west side represents the oldest part of the whole Castle. It is the highest tower, about 17 meters, and was inserted in the Frederick's walls. It has a shoe base of a later age, which does not exceed 10 m in height and surrounds it on all four sides. Characteristic elements of the tower are: the use of lava stone in ashlars for the construction of the cantons; the rounded edges at the openings; the horizontal herringbone decoration with bricks that marks the middle part of what must have been the original structure. In fact, in the 1400s, to make it less vulnerable to artillery and to adapt it to new firearms, it was lowered almost to the level of the Federician city walls.
The fireplace room dates back to the Swabian era. This was accessed via a brick pavement placed in a herringbone pattern, some steps and an atrium. The room, illuminated by mullioned windows, is divided into three bays by two pointed arches in lava stone. Inside, a small ogival door, also with a lava stone frame, introduces a second smaller room, dominated by a large pointed arch.
The rooms of the Aragonese complex surrounded almost the entire courtyard. The lower floor was probably used to house service rooms, the main floor was accessed via the staircase located on the south side, or via internal stairs. The premises were annexed to the fireplace room and made communicating. The structure was significantly remodeled when it became a prison. In the north wing is the prison chapel where there probably once was a chapel dedicated to Santa Barbara.



