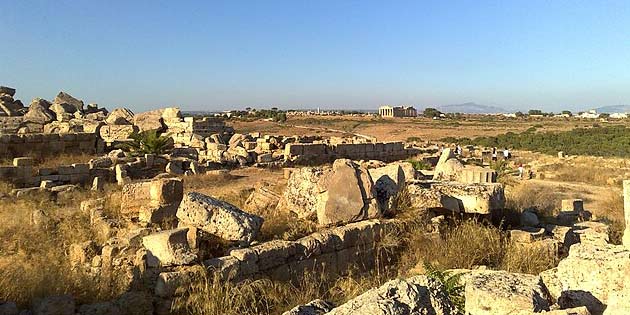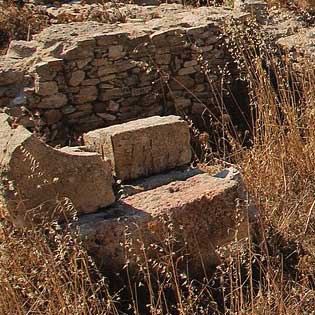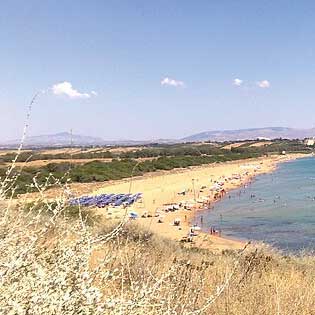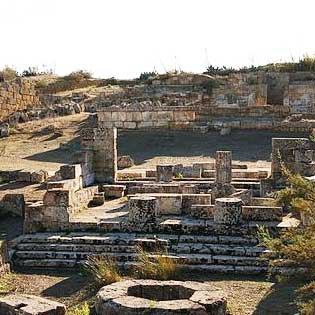Acropolis of Selinunte
The Acropolis of Selinùs , Selinunte, is a limestone plateau overlooking the sea within the Archaeological Park of Selinunte.
In the early years of the colony several areas and small sanctuaries erected on the acropolis date back, replaced about fifty years later by larger and more lasting temples. The first of them seems to have been the so-called Mègaron near Temples B and C.
Towards the end of the 6th century BC. it was built with a stepped wall, about 11 meters high, surrounded by curtains marked by 5 towers and 4 doors.
At the entrance to the acropolis there is the Tower of Pollux which was built in the 16th century for defensive and sighting purposes against pirates.
In the acropolis there is a urban layout , dating back to the 4th century BC, that is to the Punic Selinunte, consisting of two main roads that cross at right angles, intersected in turn by other streets minors. The location of the agora is still uncertain.
In the area there is also, in front of the O Temple, a Punic sacrificial area, whose construction dates back to the conquest of 409 BC, characterized by rooms built with dry stone walls, at the inside of which were deposited vases containing ashes, and torpedo amphorae of the Carthaginian type.
There are also the remains of the monumental entrance to the acropolis consisting of a propylaum with a T-shaped plant, consisting of two rectangular bodies of which the most advanced with a peristyle of 5 x 12 columns.
Finally, on the acropolis hill the remains of numerous temples of the Doric order were found.
Temple A and Temple O , of which only a few remains remain, were built between 490 and 460 BC and have an almost identical structure. They have a peristyle of 6 x 14 columns and internally a pronaos in antis, a cella with adyton, and an opisthodomus in antis separated from the cella. In the wall between the pronaos and the cell of Temple A there were two spiral staircases leading to the upper gallery. The pronaos of Temple A has a mosaic floor where the symbolic figure of the Phoenician goddess Tanit, a caduceus, the sun, a crown and a bovine head are represented: it testifies to the reuse of the environment in the epoch Punic as a religious place or as a dwelling.
A shrine, which dates back to 580-570 BC, has the archaic structure of the mègaron and was probably intended to preserve the offerings of the faithful. It has no pronaos and the entrance to the east leads directly into the cell enclosed at the bottom by a square adyton, to which a third room was added at a later date. The chapel was perhaps dedicated to Demeter Tesmofòros.
Temple B dates back to the Hellenistic era and is small and in poor condition. It is believed that it was built around 250 BC, shortly before Selinunte was definitively evacuated, it represents the only religious building that attests to the modest rebirth of the city after its destruction. It is believed that it may have been dedicated to Demeter or Asclepius-Eshmun, that is, to a strongly Hellenized Punic cult. It featured a 4-column prostyle aedicule which was accessed by a 9-step staircase, with pronaos and cell.
Temple C is the oldest in the acropolis, dating back to 550 BC. and it was probably dedicated to Apollo. In 1925, numerous columns with part of the entablature were reassembled and raised on the north side. The temple has a peristyle of 6 x 17 columns, an entrance preceded by a staircase of 8 steps, a vestibule with a second row of columns, the pronaos, the cella and the adyton connected in a long and narrow whole. There are several elements in the temple that show inexperience in construction. The columns are in fact squat and massive, in some of them there is no entasis, the swelling of the column, others show variations in the number of grooves and oscillations in the measures of the intercolumns.
Several finds of considerable value have been found in the temple: some fragments of polychrome terracotta of the decoration of the frame; a large gorgoneion clay with the decoration of the pediment; three metopes of the facade with representations of Perseus, Heracles and Apollo, now preserved in the Archaeological Museum of Palermo.
The temple also had an archive function, in fact hundreds of seals were found inside.
To the east of Temple C is its large rectangular altar of which the foundations and a few steps remain.
The Byzantine village of the 5th century AD, built around Temples C and D, consists only of ruins. In the northern part of the acropolis there are two other districts of the city and before reaching the town, there are the grandiose fortifications to defend the acropolis. They are articulated as a long gallery, originally covered, parallel to the stretch of the north walls, with numerous closed arched passages, followed by a deep defensive moat crossed by a bridge, and with three semicircular towers to the west, north and east. The fortifications are essentially to be referred to the reconstructions of Hermocrates and to subsequent interventions.



